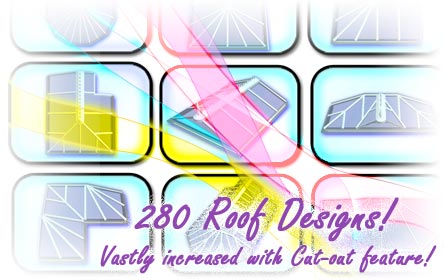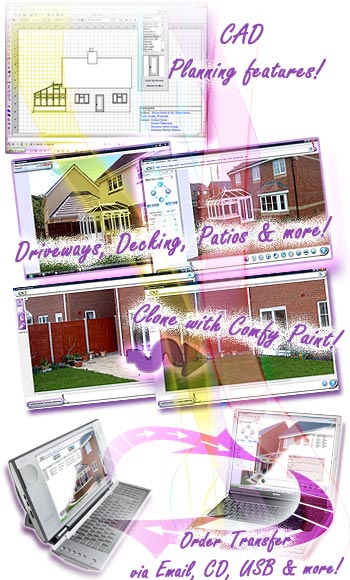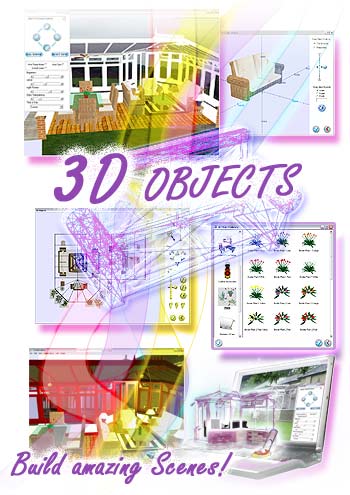ComfortableConservatories is packed with essential, unparalleled functionality to help you sell more. This feature enriched software empowers you to look all the more professional than your competition. See the astounding list of features within the standard package below:
15 conservatory roof types, with over 280 configurable conservatory styles:
- 3 Bay Victorian Conservatories & 3 Bay Victorian Conservatories with Equal Hips
- 4 Bay Victorian Conservatories
- 5 Bay Victorian Conservatories & 5 Bay Victorian Conservatories with Equal Hips
- 6 Bay Victorian Conservatories
- Lean-to Conservatories
- Edwardian Conservatories
- Gable Conservatories, Gable Front Conservatories & Gable Sides Conservatories
- Internal Corner Conservatories & External Corner Conservatories
- Lantern Roof Conservatories
- Double Hipped Conservatories
All conservatories are highly configurable to the customers requirements. These include P-shape, T-Shape, Hip Back and Bay cornered designs amongst others.
Depending on the style chosen you can define: Overall width, depth, height, pitch, Bay width, Bay Facet width, Lean-to width (left & right), Lean-to depth (left & right), Lantern width, Lantern depth and rafter spacing.
FACT: Every conservatory on the system can also be further configured with the amazingly powerful '
Roof cut-out' option. This feature allows you to dissect the roof to make way for chimney breasts etc! This would only normally be found in expensive '1-off' design packages, but comes as standard in our software.
FACT: ComfortbaleConservatories is compatible with
Windows® 2000,
XP,
VISTA (32bit & 64 bit) &
7 (32bit & 64 bit). An OpenGL v1.1 or higher compatible video card or chipset is also required to run the 3D engine.





