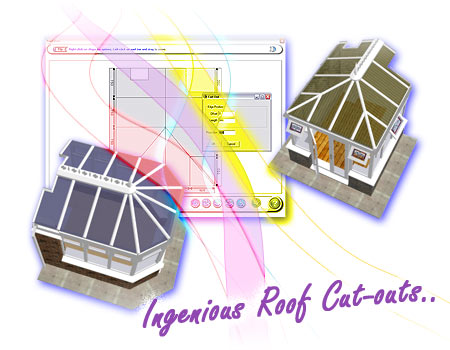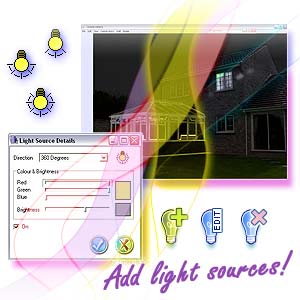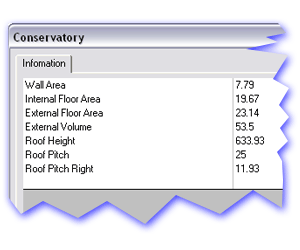Please use these links for Google® translations
The new features in ComfortableConservatories v2
ComfortableConservatories v2 introduced numerous handy, intuitive and time-saving features, greatly expanded to help you move forward.
Below you can learn of the key options introduced in version v2.
Ingenious Roof cut outs.
This powerful new 'Roof cut out' option allows you to cut sections from any roof design on the system to allow for chimney breasts and more.
The new feature is accessed on the roof/rafters screen, where you simply click on the side that you wish to cut out and then enter the following:
- Where the cut out starts on the side of the conservatory
- The length of the cut out, and
- How far the cut out will project in to the conservatory.
Any number of cut outs can be configured per conservatory allowing for corner cut outs, and cut outs that dissect the ridge amongst others!
The cut outs are also displayed on line drawings and overlays.
Build amazingly realistic scenes with 3D Objects
This amazing new option allows you to add a selection of 3D objects to the scene, either inside or outside of the conservatory. An ideal way to show your customers how much room they can expect to see in their conservatory after furniture has been added.
3D objects included range from
sofas,
chairs,
tables,
plants,
radiators,
dog kennels etc, to even a
bird table!
3D Objects are added via new user friendly layout screens and sport the following features:
- Object selection from a large library screen
- Object scaling by various methods using a new scaling screen
- Object placement and rotation using a unique overhead planning screen
- Each object can be moved inside or outside a scene as follows:
- Forwards & Backwards, Left & Right, Up & Down, rotated and tilted
- Objects can be moved on their own or with the conservatory
- Light casting Objects can be added to the conservatory (see here for more)
Many objects can be added to each job and will save to the system, keeping position once reloaded in future.
Click here more information on 3D objects!
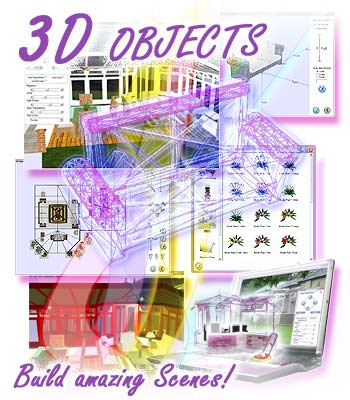
Add Light Sources to 3D scenes
Flexible Light Sources
This exiting new option allows you to add up to 4 extra lights to the scene. This can help create the perfect 'Night time' overlay and to cast coloured lights within a scene, thus increasing realism.
This feature is accessed from the 3D objects planning screen and allows you to:
- Change the angle by which the light is cast to either
- Emitted light source colour adjustments, using a 'Red, Green and Blue colour slider' tool to mix the colour
- Change the emitted brightness of the light source
- Ability to turn light sources on or off (individually) without deleting them
Astounding new reports! With scaling, more detail and bringing the total to over 50!
Even more reports, with extended information and scaling abilities.
The software now contains 52 powerful high impact reports.
Many of the existing reports have been updated to incorporate more report detail:
- The External Volume of the Conservatory
- The floor area (to internal wall)
- The base area (to external wall)
- A user defined scale (1:25, 1:50, 1:75 etc are now possible)
The following new reports have also been added to the system:
- Photo Proposal (Overlay, house photo, and rear view) [3D] (Portrait)
- Photo Proposal 2 (Overlay, house photo, and rear view with differing information) [3D] (Portrait)
- Photo Proposal 3 (Overlay, side views, and roof view)) [3D] (Portrait)
- Photo Proposal 4 (Overlay, side views, and roof view with differing information) [3D] (Portrait)
- Photo Proposal 5 (Overlay, 3D left & 3D right views) [3D] (Portrait)
- Base Plan (External) dimensioned with string lines [Line Drawing - A3] (Landscape)
- Base Plan (Internal) dimensioned with string lines [Line Drawing - A3] (Landscape)
- Front View dimensioned [Line Drawing - A3] (Landscape)
- Left View dimensioned [Line Drawing - A3] (Landscape)
- Right View dimensioned [Line Drawing - A3] (Landscape)
- 6 Views dimensioned [Line Drawing - A3] (Landscape)
- Roof Plan dimensioned [Line Drawing - A3] (Landscape)
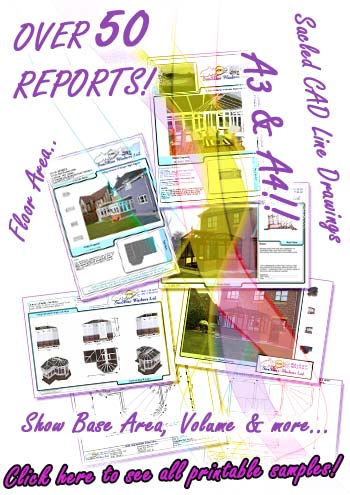
Additional 18 hip back conservatory styles added to the system
Additional 18 hip back conservatories
18 new hip back conservatory designs have been added to the system, spanning across the Victorian, Edwardian and Gable conservatory types.
A new Gable side design has been also added to the latest service release bringing the new total to 224 Conservatory styles for ComfortableConservatories v2!
Configurable facet sizes, opening roof vents, down pipes and lots more!
Many more enhancements are also included:
- Adjustable facet sizes. Adjust any facet size and then other facets fall in to place.
- Roof vents can now be displayed open or shut.
- Down pipes can be added to any conservatory side and displayed on reports and on-screen.
- Additional polycarb effects.
- OpenGL Speed optimisations (for compatible hardware)
- Enhanced anti-aliasing enabled for smoother pictures (dependent on video hardware and settings)
- Numerous changes under the bonnet to optimise the system.
Where to next?
To compare features from all ComfortableConservatories versions and Digital Conservatories versions, please click the comparison PDF button to the right.
To purchase the software or to speak with our sales team you have the following options:
Conservatory Software:
- Conservatories (Including 3D sales)
- Doors
- Windows, Door and Conservatory photo presentations
The web page link (URL) has been sent
A link to the webpage that you were viewing has now been sent to your friend.
The content of this website is © 2000-2026 Configur8or Ltd, except where otherwise stated.
Privacy Policy

